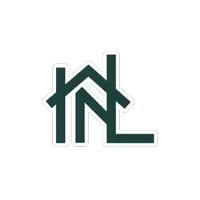Bought with Ryan Hawkins • Century 21 Ace Realty
$685,000
$725,000
5.5%For more information regarding the value of a property, please contact us for a free consultation.
4 Beds
3 Baths
3,540 SqFt
SOLD DATE : 10/31/2024
Key Details
Sold Price $685,000
Property Type Single Family Home
Sub Type Residential
Listing Status Sold
Purchase Type For Sale
Square Footage 3,540 sqft
Price per Sqft $193
Municipality Village of Hobart
MLS Listing ID 50286757
Sold Date 10/31/24
Style Ranch
Bedrooms 4
Full Baths 3
Originating Board ranw
Year Built 2003
Annual Tax Amount $4,032
Lot Size 5.000 Acres
Acres 5.0
Property Description
Welcome to this updated ranch home nestled on 5+/- acres w/ several amenities! As you step inside you are greeted by a spacious open floor plan. The kitchen boasts extra natural lighting with two skylights, appliance package, kitchen island and large walk-in pantry. Primary bed with WIC and an en- suite. Large Finished Rec Room in LL and more! One of the highlights of this property is the attached 3 car garage and 30x40 detached garage both fully insulated and heated. The amenities don't stop there! This property also features a small shed for additional storage as well as a remarkable 40x60 heated and finished shop. This impressive structure boasts 2 Half Baths, a living space, bedroom & an office! The deck overlooks the expansive yard & pond! Showings start 2/15/2024.
Location
State WI
County Brown
Zoning Agricultural
Rooms
Basement Full, Full Sz Windows Min 20x24, Partial Finished Pre2020, Sump Pump, Partial Fin. Contiguous
Interior
Interior Features At Least 1 Bathtub, Jetted Tub, Kitchen Island, Pantry, Split Bedroom, Utility Room, Vaulted Ceiling, Walk-in Closet(s), Walk-in Shower, Water Softener-Own, Wood/Simulated Wood Fl, Formal Dining
Heating Central A/C, Forced Air, In Floor Heat
Fireplaces Type None
Appliance Dishwasher, Dryer, Microwave, Range/Oven, Refrigerator, Washer
Exterior
Exterior Feature Deck, 1 Accessory Unit(s), Acc. Unit SqFt 1001-1250
Garage > 26' Deep Stall, Addtl Garage(s), Attached, Basement Access, Detached, Garage Door >8', Heated
Garage Spaces 5.0
Building
Lot Description Rural - Not Subdivision
Foundation Poured Concrete
Sewer Septic Mound
Water Private Well
Structure Type Vinyl
Schools
School District West De Pere
Others
Special Listing Condition Arms Length
Read Less Info
Want to know what your home might be worth? Contact us for a FREE valuation!

Our team is ready to help you sell your home for the highest possible price ASAP
Copyright 2024 REALTORS Association of Northeast WI MLS, Inc. All Rights Reserved. Data Source: RANW MLS

"My job is to find and attract mastery-based agents to the office, protect the culture, and make sure everyone is happy! "







